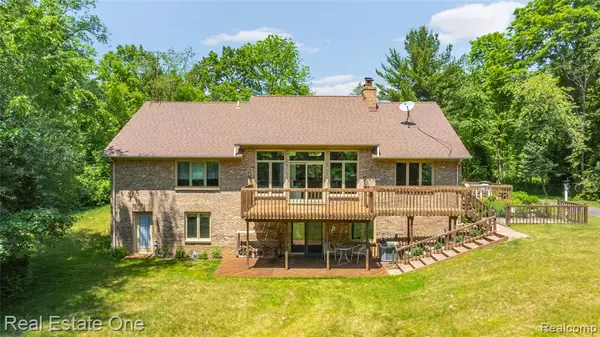1145 W Moore Road Milford, MI 48381 3850
UPDATED:
Key Details
Property Type Single Family Home
Sub Type Single Family
Listing Status Pending
Purchase Type For Sale
Square Footage 2,261 sqft
Price per Sqft $300
MLS Listing ID 60406395
Style 1 Story
Bedrooms 3
Full Baths 2
Half Baths 1
Abv Grd Liv Area 2,261
Year Built 1987
Annual Tax Amount $6,239
Lot Size 9.840 Acres
Acres 9.84
Lot Dimensions 334 x 1315
Property Sub-Type Single Family
Property Description
Location
State MI
County Oakland
Area Milford Twp (63161)
Rooms
Basement Finished
Interior
Interior Features Wet Bar/Bar
Hot Water Gas
Heating Forced Air
Cooling Central A/C
Fireplaces Type Basement Fireplace, Gas Fireplace, LivRoom Fireplace, Natural Fireplace
Appliance Dishwasher, Disposal, Dryer, Range/Oven, Refrigerator, Washer
Exterior
Parking Features Attached Garage, Direct Access, Electric in Garage, Gar Door Opener
Garage Spaces 2.0
Garage Description 23 X 21
Garage Yes
Building
Story 1 Story
Foundation Basement
Water Private Well
Architectural Style Ranch
Structure Type Brick,Wood
Schools
School District Huron Valley Schools
Others
Ownership Private
Energy Description Natural Gas
Financing Cash,Conventional
Virtual Tour https://www.youtube.com/watch?v=7DEATQd8b0Q





