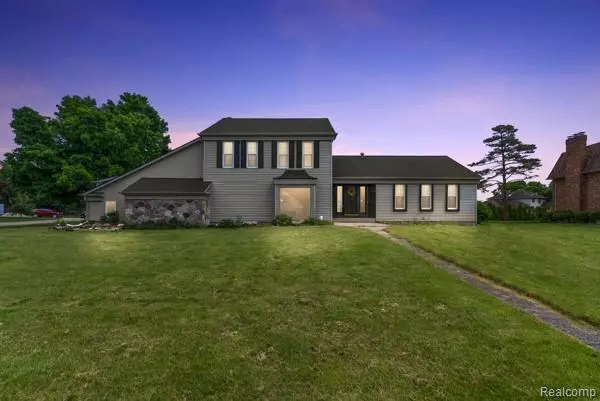9302 Claridge Dr Drive Davison, MI 48423 8708
UPDATED:
Key Details
Property Type Single Family Home
Sub Type Single Family
Listing Status Pending
Purchase Type For Sale
Square Footage 2,554 sqft
Price per Sqft $146
Subdivision Atherton Country Estates
MLS Listing ID 60406763
Style 2 Story
Bedrooms 4
Full Baths 2
Half Baths 1
Abv Grd Liv Area 2,554
Year Built 1977
Annual Tax Amount $9,593
Lot Size 0.500 Acres
Acres 0.5
Lot Dimensions 156x154x73x115
Property Sub-Type Single Family
Property Description
Location
State MI
County Genesee
Area Davison Twp (25004)
Rooms
Basement Unfinished
Interior
Heating Forced Air
Cooling Central A/C
Fireplaces Type FamRoom Fireplace
Appliance Dishwasher, Disposal, Dryer, Microwave, Range/Oven, Refrigerator, Washer
Exterior
Parking Features Attached Garage, Gar Door Opener
Garage Spaces 2.5
Garage Yes
Building
Story 2 Story
Foundation Basement
Water Private Well
Architectural Style Contemporary
Structure Type Stone,Vinyl Siding
Schools
School District Davison Community Schools
Others
Ownership Private
Energy Description Natural Gas
Financing Cash,Conventional,FHA,VA
Virtual Tour https://www.propertypanorama.com/instaview/nocbor/20251011180





