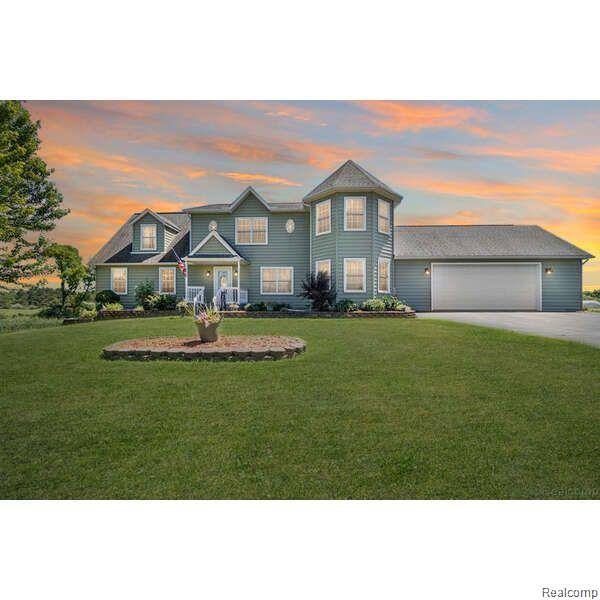1090 E Jones Road Howell, MI 48855 9825
UPDATED:
Key Details
Property Type Single Family Home
Sub Type Single Family
Listing Status Coming Soon
Purchase Type For Sale
Square Footage 3,337 sqft
Price per Sqft $233
MLS Listing ID 60915241
Style 2 Story
Bedrooms 4
Full Baths 2
Half Baths 1
Abv Grd Liv Area 3,337
Year Built 2001
Annual Tax Amount $3,771
Lot Size 10.030 Acres
Acres 10.03
Lot Dimensions 325 x 1309 x 329 x 1310
Property Sub-Type Single Family
Property Description
Location
State MI
County Livingston
Area Cohoctah Twp (47002)
Rooms
Basement Unfinished
Interior
Interior Features Spa/Jetted Tub
Hot Water Propane Hot Water
Heating Forced Air
Cooling Ceiling Fan(s), Central A/C
Appliance Dishwasher, Microwave, Range/Oven, Refrigerator
Exterior
Parking Features Additional Garage(s), Attached Garage, Electric in Garage, Gar Door Opener, Direct Access
Garage Spaces 3.0
Garage Description 24 x 36
Garage Yes
Building
Story 2 Story
Foundation Basement
Water Private Well
Architectural Style Cape Cod, Colonial
Structure Type Vinyl Siding
Schools
School District Howell Public Schools
Others
Financing Cash,Conventional,VA





