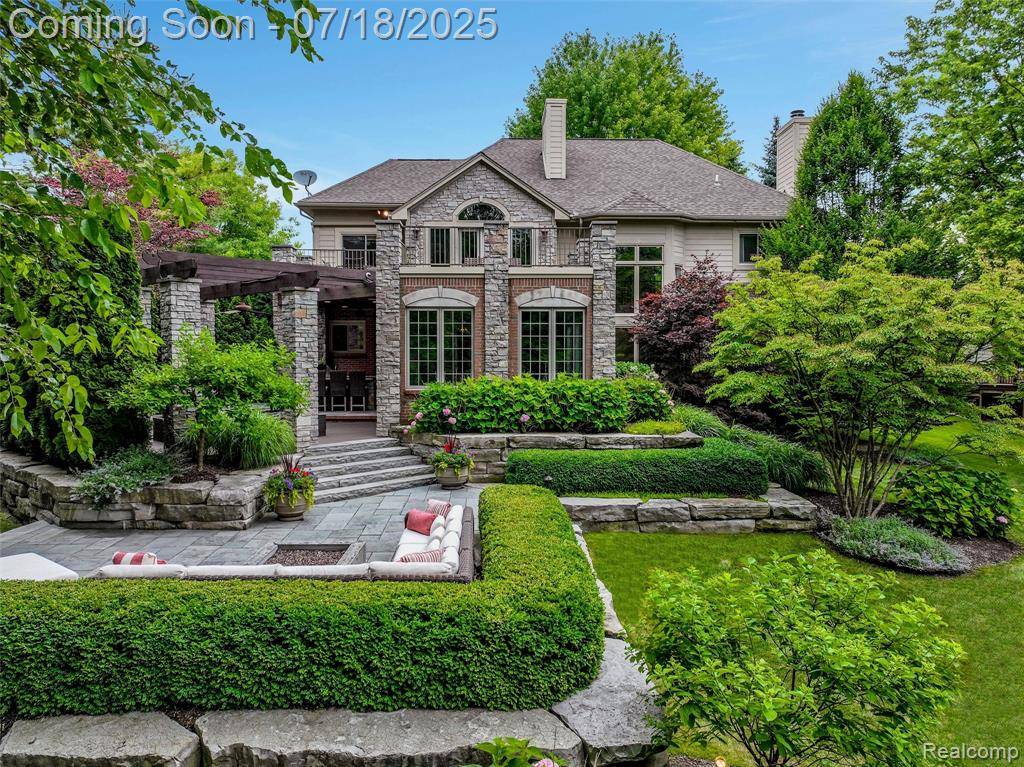4995 Highland Court Clarkston, MI 48348 5022
OPEN HOUSE
Sun Jul 20, 1:00pm - 3:00pm
UPDATED:
Key Details
Property Type Single Family Home
Sub Type Single Family
Listing Status Coming Soon
Purchase Type For Sale
Square Footage 4,333 sqft
Price per Sqft $242
Subdivision Oakhurst Condo
MLS Listing ID 60918158
Style 2 Story
Bedrooms 4
Full Baths 4
Half Baths 2
Abv Grd Liv Area 4,333
Year Built 1998
Annual Tax Amount $9,688
Lot Size 0.890 Acres
Acres 0.89
Lot Dimensions 63x184x109x178x196
Property Sub-Type Single Family
Property Description
Location
State MI
County Oakland
Area Independence Twp (63081)
Rooms
Basement Finished
Interior
Interior Features Cable/Internet Avail., DSL Available, Spa/Jetted Tub, Sound System
Hot Water Gas
Heating Forced Air
Cooling Ceiling Fan(s), Central A/C, Attic Fan
Fireplaces Type Gas Fireplace, Grt Rm Fireplace, Natural Fireplace
Appliance Dishwasher, Disposal, Dryer, Microwave, Range/Oven, Refrigerator, Washer
Exterior
Parking Features Attached Garage, Electric in Garage, Gar Door Opener, Side Loading Garage
Garage Spaces 3.0
Garage Description 30x21
Amenities Available Club House
Garage Yes
Building
Story 2 Story
Foundation Basement
Water Community
Architectural Style Colonial
Structure Type Brick,Other,Stone
Schools
School District Clarkston Comm School District
Others
HOA Fee Include Snow Removal,Trash Removal,Club House Included
Ownership Private
Energy Description Natural Gas
Financing Cash,Conventional
Virtual Tour https://iframe.videodelivery.net/6f99540b08e31b7d3051093f07e8346d





