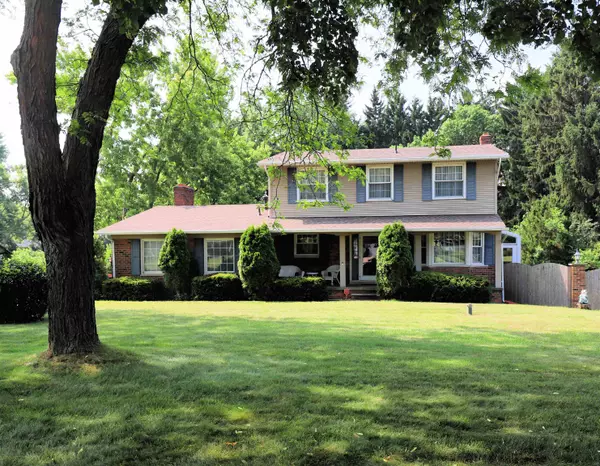4061 Sheraton Drive Flint, MI 48532
UPDATED:
Key Details
Property Type Single Family Home
Sub Type Single Family
Listing Status Pending
Purchase Type For Sale
Square Footage 2,068 sqft
Price per Sqft $111
Subdivision Krsuls Garden Valley
MLS Listing ID 50181871
Style 2 Story
Bedrooms 4
Full Baths 3
Half Baths 1
Abv Grd Liv Area 2,068
Year Built 1966
Annual Tax Amount $2,439
Tax Year 2024
Lot Size 0.500 Acres
Acres 0.5
Lot Dimensions 93 x 236
Property Sub-Type Single Family
Property Description
Location
State MI
County Genesee
Area Flint Twp (25006)
Rooms
Basement Finished
Interior
Interior Features Cable/Internet Avail.
Hot Water Gas
Heating Forced Air
Cooling Central A/C
Fireplaces Type FamRoom Fireplace, Natural Fireplace
Appliance Dishwasher, Dryer, Microwave, Range/Oven, Refrigerator, Washer, Water Softener - Owned
Exterior
Parking Features Attached Garage, Direct Access, Electric in Garage, Gar Door Opener, Side Loading Garage
Garage Spaces 2.0
Garage Description 21 x 21
Garage Yes
Building
Story 2 Story
Foundation Basement
Water Private Well
Architectural Style Colonial
Structure Type Brick,Vinyl Siding
Schools
School District Carman-Ainsworth Schools
Others
Ownership Private
SqFt Source Estimated
Energy Description Natural Gas
Financing Cash,Conventional





