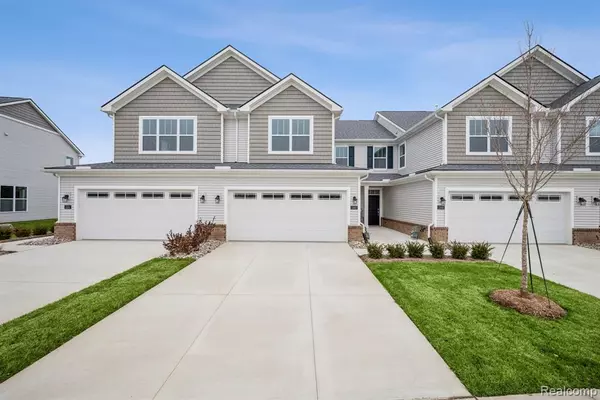1502 SALT SPRINGS Drive Saline, MI 48176 1809

Open House
Sat Nov 29, 11:30am - 4:30pm
Sun Nov 30, 11:30am - 4:30pm
Sat Dec 06, 11:30am - 4:30pm
Sun Dec 07, 11:30am - 4:30pm
UPDATED:
Key Details
Property Type Condo
Sub Type Condominium
Listing Status Active
Purchase Type For Sale
Square Footage 1,773 sqft
Price per Sqft $215
Subdivision Andelina Farms
MLS Listing ID 60939889
Style 2 Story
Bedrooms 3
Full Baths 2
Half Baths 1
Abv Grd Liv Area 1,773
Year Built 2025
Property Sub-Type Condominium
Property Description
Location
State MI
County Washtenaw
Area Saline Twp (81013)
Interior
Heating Forced Air
Exterior
Parking Features Attached Garage
Garage Spaces 2.0
Garage Yes
Building
Story 2 Story
Foundation Slab
Water Community
Architectural Style Traditional
Structure Type Vinyl Siding
Schools
School District Saline Area School District
Others
Ownership Private
Energy Description Natural Gas
Financing Cash,Conventional,VA
Virtual Tour https://my.matterport.com/show/?m=Sw2as1NEKRK

GET MORE INFORMATION





