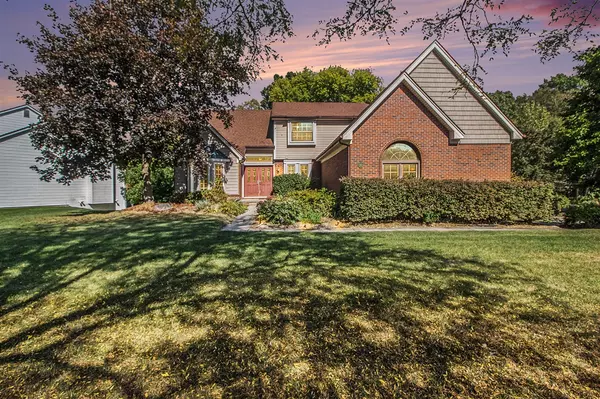312 Dorchester Way Milford, MI 48381-2785

UPDATED:
Key Details
Property Type Single Family Home
Sub Type Single Family
Listing Status Active
Purchase Type For Sale
Square Footage 2,366 sqft
Price per Sqft $253
MLS Listing ID 70497028
Style 2 Story
Bedrooms 5
Full Baths 3
Half Baths 1
Abv Grd Liv Area 2,366
Year Built 1992
Annual Tax Amount $1,074
Tax Year 2024
Lot Size 0.280 Acres
Acres 0.28
Lot Dimensions 136x70x125x122
Property Sub-Type Single Family
Property Description
Location
State MI
County Oakland
Area Milford (63270)
Interior
Heating Forced Air
Fireplaces Type Gas Fireplace
Appliance Dishwasher, Dryer, Microwave, Range/Oven, Refrigerator, Washer
Exterior
Parking Features Attached Garage, Gar Door Opener
Garage Spaces 3.0
Garage Yes
Building
Story 2 Story
Foundation Basement
Water Public Water
Structure Type Vinyl Siding
Schools
School District Huron Valley Schools
Others
SqFt Source Public Records
Energy Description Natural Gas
Financing Cash,Conventional
Virtual Tour https://www.zillow.com/view-imx/64861ce1-c325-4494-bfcf-cac705baaa04?setAttribution=mls&wl=true&initialViewType=pano&utm_source=dashboard

GET MORE INFORMATION





