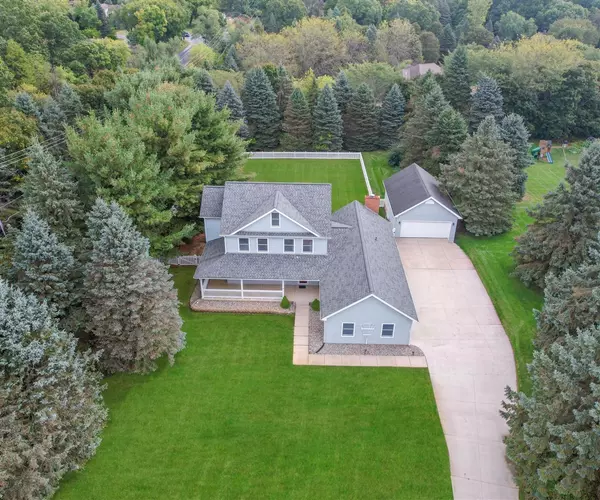9001 Yorkshire Drive Saline, MI 48176

UPDATED:
Key Details
Property Type Single Family Home
Sub Type Single Family
Listing Status Active
Purchase Type For Sale
Square Footage 2,762 sqft
Price per Sqft $235
MLS Listing ID 70497360
Style More than 2 Stories
Bedrooms 4
Full Baths 2
Half Baths 1
Abv Grd Liv Area 2,762
Year Built 1995
Annual Tax Amount $7,144
Tax Year 2025
Lot Size 1.080 Acres
Acres 1.08
Lot Dimensions irregular
Property Sub-Type Single Family
Property Description
Location
State MI
County Washtenaw
Area York Twp (81019)
Rooms
Basement Egress/Daylight Windows
Interior
Heating Forced Air
Appliance Dishwasher, Dryer, Range/Oven, Refrigerator, Washer
Exterior
Parking Features Attached Garage, Detached Garage, Gar Door Opener
Garage Spaces 5.0
Garage Yes
Building
Story More than 2 Stories
Foundation Basement
Structure Type Wood
Schools
School District Saline Area School District
Others
Energy Description Natural Gas
Financing Cash,Conventional
Virtual Tour https://my.matterport.com/show/?m=YZLFABRRvn5

GET MORE INFORMATION





