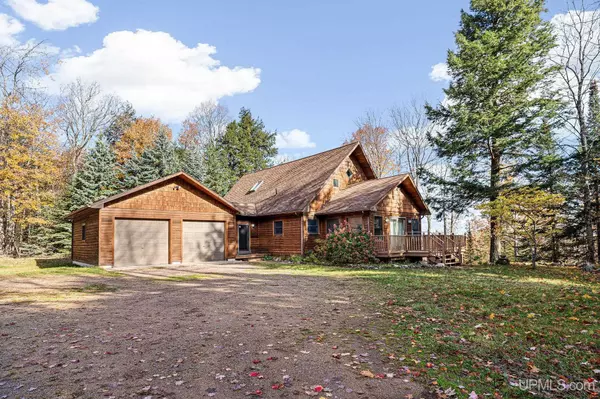130 Brown Deer (Co Rd KR) Road Marquette, MI 49855

UPDATED:
Key Details
Property Type Single Family Home
Sub Type Single Family
Listing Status Active
Purchase Type For Sale
Square Footage 1,883 sqft
Price per Sqft $360
Subdivision Brown Deer Road
MLS Listing ID 50193269
Style 2 Story
Bedrooms 3
Full Baths 2
Abv Grd Liv Area 1,883
Year Built 1997
Lot Size 30.000 Acres
Acres 30.0
Lot Dimensions 1312x991x1314x986
Property Sub-Type Single Family
Property Description
Location
State MI
County Marquette
Area Powell Twp (52023)
Zoning Residential
Rooms
Basement Egress/Daylight Windows, Finished, Full, Walk Out, Sump Pump
Interior
Interior Features Hardwood Floors, Sump Pump, Radon Mitigation System, Spa/Sauna
Hot Water Propane Hot Water
Heating Boiler, Hot Water, Radiant
Cooling None
Appliance Dishwasher, Dryer, Microwave, Range/Oven, Refrigerator, Washer
Exterior
Parking Features Additional Garage(s), Attached Garage, Detached Garage, Electric in Garage, Gar Door Opener, Heated Garage, Workshop
Garage Spaces 6.0
Garage Description 2 car att. & 4 car det.
Garage Yes
Building
Story 2 Story
Foundation Basement
Water Private Well
Architectural Style Other
Structure Type Cedar
Schools
School District Marquette Area School District
Others
Ownership Private
SqFt Source CubiCasa
Energy Description LP/Propane Gas
Financing Cash,Conventional,Conventional Blend,VA

GET MORE INFORMATION





