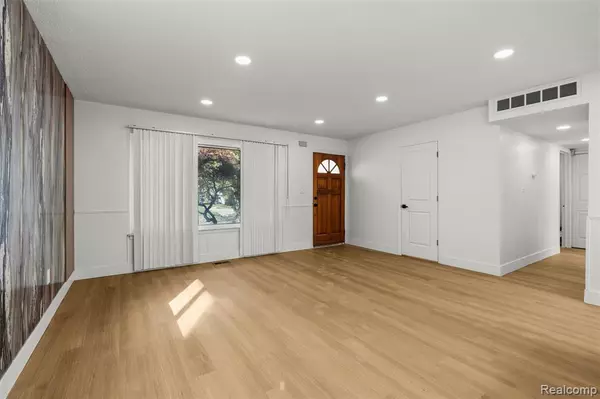See all 15 photos
$139,000
Est. payment /mo
3 Beds
1 Bath
953 SqFt
New
29215 Carlton Street Inkster, MI 48141 1621
REQUEST A TOUR If you would like to see this home without being there in person, select the "Virtual Tour" option and your agent will contact you to discuss available opportunities.
In-PersonVirtual Tour

UPDATED:
Key Details
Property Type Single Family Home
Sub Type Single Family
Listing Status Active
Purchase Type For Sale
Square Footage 953 sqft
Price per Sqft $145
Subdivision Hyde Park Sub 1
MLS Listing ID 60954320
Style 1 Story
Bedrooms 3
Full Baths 1
Abv Grd Liv Area 953
Year Built 1961
Annual Tax Amount $2,704
Lot Size 5,227 Sqft
Acres 0.12
Lot Dimensions 50X106.35
Property Sub-Type Single Family
Property Description
Welcome to an exquisite, high-end remodeled ranch. Stunning 3-bedroom home that sets a new standard for luxury remodeling - truly better than a design you'd see on HGTV. Gourmet Kitchen and Open Concept Living. The heart of this home is the open-concept gourmet kitchen, designed for both elegant entertaining and everyday life. It features: An oversized island with breakfast bar seating. Sleek, high-end cabinetry offering abundant storage. Unique quartz countertops with striking natural veining. A beautifully installed backsplash and a convenient pot filler faucet. The design, quality of materials, and workmanship are simply top-notch, delivering a level of sleek elegance you'll notice in every detail. Stylish Finishes and Amenities . Enjoy seamless living with brand new luxury vinyl flooring installed throughout the entire home. The fully remodeled bathroom is a spa-like retreat, boasting sophisticated tile work and a dimmable LED mirror. This home is a perfect blend of high style, modern convenience, and superb quality. This home is perfect for homebuyer who's looking to live a lifestyle in affordable area and also for short-term investor looking for STR property 10 minutes from the Detroit Metropolitan Wayne County Airport.
Location
State MI
County Wayne
Area Inkster (82080)
Exterior
Garage No
Building
Story 1 Story
Foundation Slab
Water Public Water
Architectural Style Ranch
Structure Type Brick,Vinyl Siding
Schools
School District Westwood Community Schools
Others
Ownership Private
Energy Description Natural Gas
Financing Cash,Conventional,FHA,VA

Provided through IDX via MiRealSource. Courtesy of MiRealSource Shareholder. Copyright MiRealSource.
Listed by EXP Realty Main
GET MORE INFORMATION





