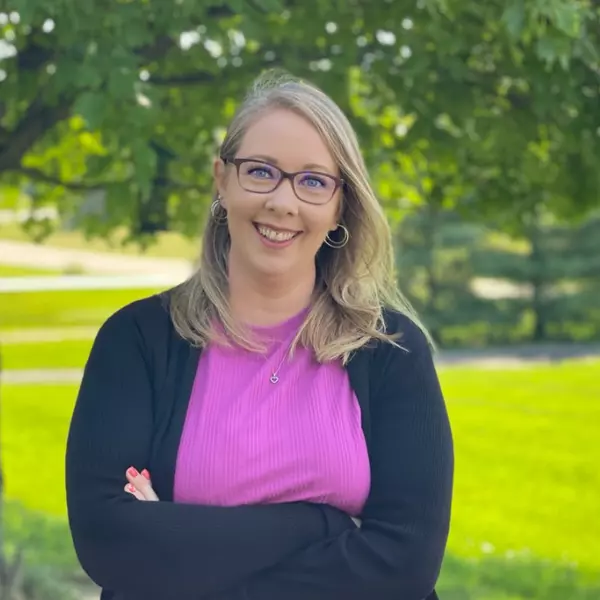For more information regarding the value of a property, please contact us for a free consultation.
3584 BALDWIN Road Auburn Hills, MI 48326 1207
Want to know what your home might be worth? Contact us for a FREE valuation!

Our team is ready to help you sell your home for the highest possible price ASAP
Key Details
Sold Price $294,000
Property Type Single Family Home
Sub Type Single Family
Listing Status Sold
Purchase Type For Sale
Square Footage 1,924 sqft
Price per Sqft $152
MLS Listing ID 60370024
Sold Date 03/25/25
Style 2 Story
Bedrooms 4
Full Baths 2
Half Baths 1
Abv Grd Liv Area 1,924
Year Built 2004
Annual Tax Amount $4,664
Lot Size 9,583 Sqft
Acres 0.22
Lot Dimensions 40.00 x 128.00
Property Sub-Type Single Family
Property Description
Check out this 4-bedroom, 2.5-bathroom Colonial nestled in Auburn Hills! Step inside to a spacious living room, the perfect gathering spot. The eat-in kitchen boasts ample cabinet space, a center island, and plenty of room for meal prep and gatherings. A versatile room off the kitchen can serve as a formal dining area or home office, adapting to your needs. Convenience is key with a first-floor laundry room. Upstairs, you'll find four generously sized bedrooms, including a primary with a private en-suite bathroom. The basement is ready for your finishing touches, offering endless possibilities for additional living space. Enjoy outdoor living in the large backyard, perfect for summer barbecues, playtime, or relaxing in the fresh air. Don’t miss this opportunity to own a fantastic home in a great location!
Location
State MI
County Oakland
Area Auburn Hills (63141)
Rooms
Basement Unfinished
Interior
Heating Forced Air
Cooling Central A/C
Appliance Microwave, Range/Oven, Refrigerator
Exterior
Parking Features Attached Garage
Garage Spaces 2.0
Garage Yes
Building
Story 2 Story
Foundation Basement
Water Public Water
Architectural Style Colonial
Structure Type Brick,Other
Schools
School District Pontiac City School District
Others
Ownership Private
Assessment Amount $1
Energy Description Natural Gas
Acceptable Financing FHA
Listing Terms FHA
Financing Cash,Conventional,FHA,VA
Read Less

Provided through IDX via MiRealSource. Courtesy of MiRealSource Shareholder. Copyright MiRealSource.
Bought with EXP Realty Main




