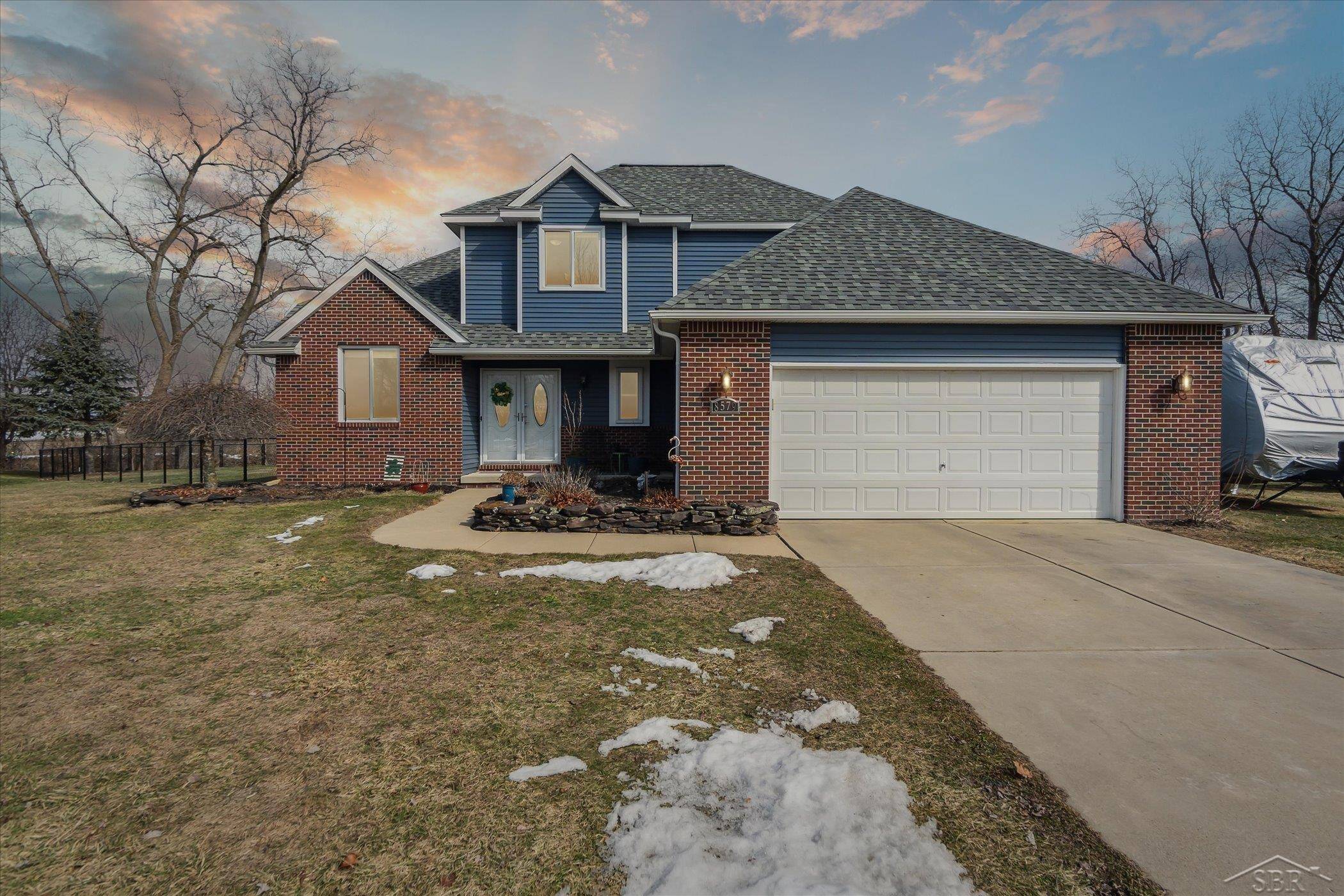For more information regarding the value of a property, please contact us for a free consultation.
8579 Devin Drive Davison, MI 48423
Want to know what your home might be worth? Contact us for a FREE valuation!

Our team is ready to help you sell your home for the highest possible price ASAP
Key Details
Sold Price $350,000
Property Type Single Family Home
Sub Type Single Family
Listing Status Sold
Purchase Type For Sale
Square Footage 1,899 sqft
Price per Sqft $184
Subdivision Turtle Creek Condos
MLS Listing ID 50168078
Sold Date 04/17/25
Style 1 1/2 Story
Bedrooms 4
Full Baths 2
Half Baths 1
Abv Grd Liv Area 1,899
Year Built 2004
Annual Tax Amount $4,017
Tax Year 2024
Lot Size 0.490 Acres
Acres 0.49
Lot Dimensions 63x338
Property Sub-Type Single Family
Property Description
Welcome to your dream home! This beautifully updated 4-bedroom, 3-bath residence sits on a spacious 0.49-acre lot. Located at the back of a tranquil subdivision, this property boasts a large living room with cathedral ceilings, air conditioning for comfort, and first-floor laundry for convenience. The master suite on the first floor features an attached bathroom and a walk-in closet, with French doors leading to an expansive deck. Enjoy a fenced-in backyard with lush landscaping and a new shed. Recent upgrades include new siding, roof, fence, and dishwasher, along with fresh paint and modern fixtures throughout. The open basement offers additional storage or potential living space. This stunning home combines modern amenities and natural beauty, providing a serene and luxurious lifestyle. Don't miss the opportunity to call this your own!
Location
State MI
County Genesee
Area Davison Twp (25004)
Zoning Residential
Rooms
Basement Poured, Sump Pump, Unfinished
Interior
Interior Features Cathedral/Vaulted Ceiling, Walk-In Closet
Hot Water Gas
Heating Forced Air
Cooling Central A/C
Appliance Microwave, Range/Oven
Exterior
Parking Features Attached Garage
Garage Spaces 2.0
Garage Description 24x22
Garage Yes
Building
Story 1 1/2 Story
Foundation Basement
Water Public Water
Architectural Style Contemporary
Structure Type Brick,Vinyl Siding
Schools
School District Davison Community Schools
Others
Ownership Private
SqFt Source Assessors Data
Energy Description Natural Gas
Acceptable Financing Cash
Listing Terms Cash
Financing Cash,Conventional,FHA,VA
Read Less

Provided through IDX via MiRealSource. Courtesy of MiRealSource Shareholder. Copyright MiRealSource.
Bought with Associates in Real Estate




