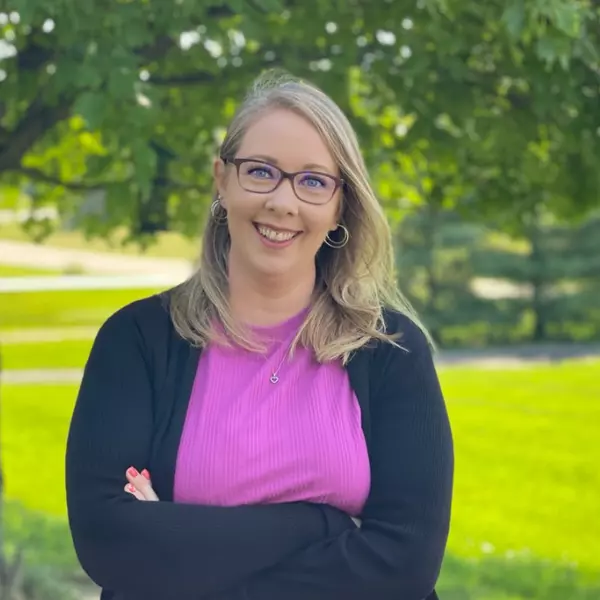For more information regarding the value of a property, please contact us for a free consultation.
18111 Elwell Road Belleville, MI 48111 9708
Want to know what your home might be worth? Contact us for a FREE valuation!

Our team is ready to help you sell your home for the highest possible price ASAP
Key Details
Sold Price $480,000
Property Type Single Family Home
Sub Type Single Family
Listing Status Sold
Purchase Type For Sale
Square Footage 2,218 sqft
Price per Sqft $216
MLS Listing ID 60383393
Sold Date 05/07/25
Style 1 1/2 Story
Bedrooms 5
Full Baths 3
Abv Grd Liv Area 2,218
Year Built 1999
Annual Tax Amount $3,250
Lot Size 1.970 Acres
Acres 1.97
Lot Dimensions 203x442x224x444
Property Sub-Type Single Family
Property Description
LIVE THE RESORT LIFE EVERY DAY in this stunning, one-of-a-kind custom home on 1.97 private acres—listed for the first time! 5 Bedrooms, 3 Full Bathrooms and 6+ Car Garage (2 Car Attached and 4+ Car Garage Detached with gambrel roof stick built, heated, cooled & water plus finished fitness room and loft arear). This thoughtfully designed home combines unique architecture with energy efficiency and high-end finishes throughout. The first floor features a spacious primary suite with full bath & walk-in closet, a second bedroom and full bath, a cozy living room with electric fireplace, and a beautifully renovated chef’s kitchen with designer cabinets, quartzite countertops, marble tile backsplash, copper sink and hood, and top-of-the-line appliances, flowing into a formal dining room and out to the deck overlooking your own outdoor pool paradise. Upstairs, you'll find three generous bedrooms, a full bath, and an open loft perfect for entertaining. Major upgrades include a whole-house 18kW generator (2 yrs), new city sewer connection completed 4/2025, newer driveway, reverse osmosis drinking water system, PureWash laundry system, Zoeller backup sump, and a 5-star energy rating (R60 ceilings, R21 walls). Roofs on both the main home (35-year shingles) and the secondary garage (metal) are just 12 years old. Enjoy panoramic views, beautiful sunsets, privacy, and proximity to shopping and amenities—this is truly a once-in-a-lifetime opportunity.
Location
State MI
County Wayne
Area Sumpter Twp (82151)
Interior
Heating Forced Air
Cooling Central A/C
Fireplaces Type Electric Fireplace, LivRoom Fireplace
Appliance Dishwasher, Dryer, Microwave, Range/Oven, Refrigerator, Washer
Exterior
Parking Features Additional Garage(s), Attached Garage, Detached Garage
Garage Spaces 6.0
Garage Yes
Building
Story 1 1/2 Story
Foundation Crawl
Water Public Water
Architectural Style Cape Cod
Structure Type Vinyl Siding
Schools
School District Van Buren Isd
Others
Ownership Private
Assessment Amount $9
Energy Description Natural Gas
Acceptable Financing Conventional
Listing Terms Conventional
Financing Cash,Conventional
Read Less

Provided through IDX via MiRealSource. Courtesy of MiRealSource Shareholder. Copyright MiRealSource.
Bought with Maxim Properties LLC




