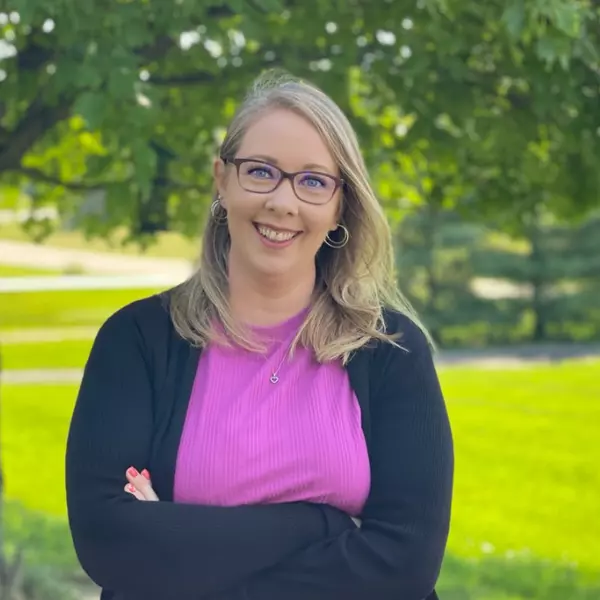For more information regarding the value of a property, please contact us for a free consultation.
47037 MARINA Drive Belleville, MI 48111 7000
Want to know what your home might be worth? Contact us for a FREE valuation!

Our team is ready to help you sell your home for the highest possible price ASAP
Key Details
Sold Price $427,000
Property Type Single Family Home
Sub Type Single Family
Listing Status Sold
Purchase Type For Sale
Square Footage 1,598 sqft
Price per Sqft $267
Subdivision Pine Forest Sub No 2
MLS Listing ID 60390653
Sold Date 05/23/25
Style 1 1/2 Story
Bedrooms 3
Full Baths 3
Abv Grd Liv Area 1,598
Year Built 2002
Annual Tax Amount $3,648
Lot Size 10,018 Sqft
Acres 0.23
Lot Dimensions 78.70 x 128.40
Property Sub-Type Single Family
Property Description
Looking for a Home with Style, Space, and Versatility? You've met your match! The unique floorplan of this Contemporary Colonial provides all of the conveniences of single story living and then some! All 3 Bedrooms - including the expansive Primary Suite with a beautifully Remodeled Primary Bathroom - Great Room, Kitchen, and Laundry are on the Main Floor; AND there's a Bonus Room upstairs. Currently used as a Home Office, this space could easily be converted into a 4th Bedroom. Even more options to fit your lifestyle in the Fully Finished Basement. It's a true Entertainers Delight with spacious rooms for Recreation and Relaxation plus a Full Wet Bar - Appliances Included! - and luxurious Full Bathroom. Safe and Secure with an Egress Window. Nestled into a low traffic area of a Friendly Neighborhood in proximity to: Downtown Belleville, Belleville Lake, Schools, Parks, and Playgrounds with easy access to I-94. Move-in-Ready and waiting for you - Welcome to Your New Home!
Location
State MI
County Wayne
Area Van Buren Twp (82111)
Rooms
Basement Finished
Interior
Hot Water Gas
Heating Forced Air
Cooling Ceiling Fan(s), Central A/C
Fireplaces Type Gas Fireplace, LivRoom Fireplace
Appliance Dishwasher, Disposal, Microwave, Range/Oven, Refrigerator
Exterior
Parking Features Attached Garage
Garage Spaces 2.0
Garage Yes
Building
Story 1 1/2 Story
Foundation Basement
Water Public Water
Architectural Style Colonial, Contemporary
Structure Type Brick,Vinyl Siding
Schools
School District Van Buren Isd
Others
HOA Fee Include Snow Removal
Ownership Private
Assessment Amount $177
Energy Description Natural Gas
Acceptable Financing Conventional
Listing Terms Conventional
Financing Cash,Conventional,FHA,VA
Read Less

Provided through IDX via MiRealSource. Courtesy of MiRealSource Shareholder. Copyright MiRealSource.
Bought with KW Professionals




