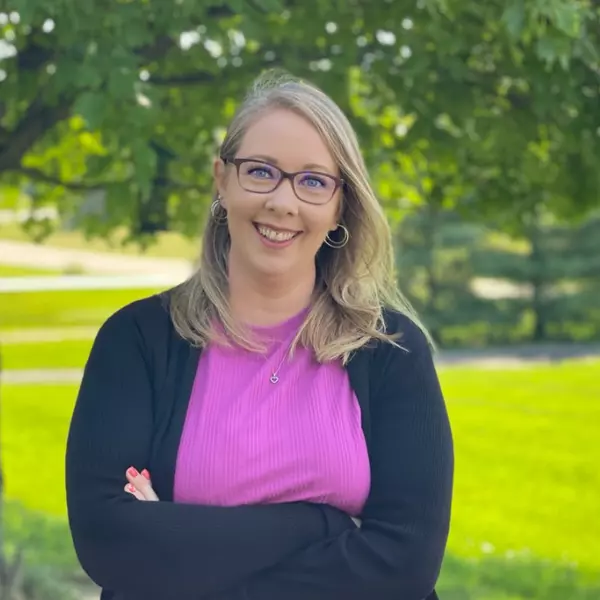For more information regarding the value of a property, please contact us for a free consultation.
5239 BULL RUN Road Gregory, MI 48137 9451
Want to know what your home might be worth? Contact us for a FREE valuation!

Our team is ready to help you sell your home for the highest possible price ASAP
Key Details
Sold Price $322,000
Property Type Single Family Home
Sub Type Single Family
Listing Status Sold
Purchase Type For Sale
Square Footage 1,336 sqft
Price per Sqft $241
MLS Listing ID 60388255
Sold Date 05/28/25
Style 1 Story
Bedrooms 3
Full Baths 2
Abv Grd Liv Area 1,336
Year Built 1975
Annual Tax Amount $1,766
Lot Size 1.720 Acres
Acres 1.72
Lot Dimensions 248x280x252x281
Property Sub-Type Single Family
Property Description
Charming Ranch on nearly 2 acres with an outbuilding! Welcome to your slice of country living! This spacious ranch-style home offers the perfect blend of privacy, potential, and functionality. Located off a paved road and surrounded by open space and mature trees, this property provides a peaceful rural setting while still being within easy reach of town amenities. Step inside to find a home that’s ready for your personal touch. The main level offers a comfortable layout with room to customize and make it your own. A finished basement with full bath and kitchen adds extra living space—perfect for a family room, game room, or home office. Recent upgrades include a brand-new roof and gutters. Outside, enjoy the serenity of your private backyard from the large deck—ideal for relaxing, entertaining, or soaking in the quiet country views. The attached 2-car garage provides convenience, but the real bonus is the large heated pole barn, complete with electricity and a concrete floor—perfect for a workshop, storing equipment, or pursuing hobbies year-round. Whether you're looking for a quiet retreat, a homestead, or space to spread out and grow, this property is full of opportunity. For heat, you can utilize either forced air or electric baseboard. There is central air. Don’t miss your chance to make it your own!
Location
State MI
County Livingston
Area Iosco Twp (47011)
Rooms
Basement Finished
Interior
Interior Features DSL Available, Spa/Jetted Tub
Hot Water Electric
Heating Baseboard, Forced Air
Cooling Central A/C
Appliance Dryer, Microwave, Range/Oven, Refrigerator, Washer
Exterior
Parking Features Attached Garage, Electric in Garage, Gar Door Opener, Direct Access
Garage Spaces 2.0
Garage Yes
Building
Story 1 Story
Foundation Basement
Water Private Well
Architectural Style Ranch
Structure Type Vinyl Siding
Schools
School District Fowlerville Community Schools
Others
Ownership Private
Energy Description Electric
Acceptable Financing Conventional
Listing Terms Conventional
Financing Cash,Conventional,FHA,VA
Read Less

Provided through IDX via MiRealSource. Courtesy of MiRealSource Shareholder. Copyright MiRealSource.
Bought with RE/MAX Home Sale Services




