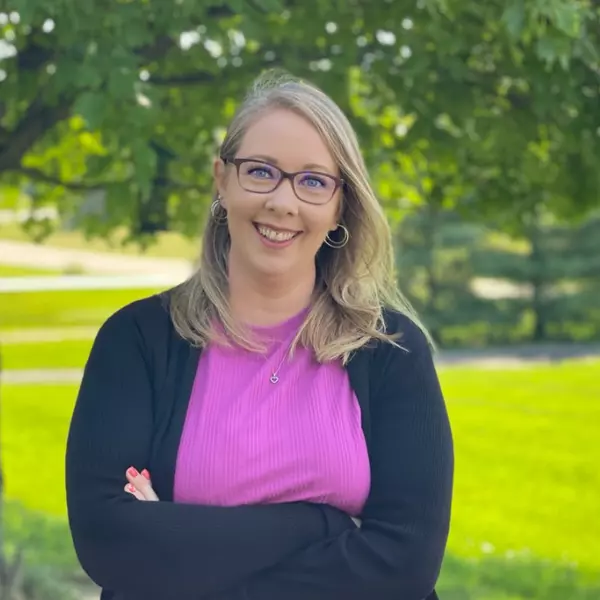For more information regarding the value of a property, please contact us for a free consultation.
6014 Savannah Way Muskegon, MI 49442-1903
Want to know what your home might be worth? Contact us for a FREE valuation!

Our team is ready to help you sell your home for the highest possible price ASAP
Key Details
Sold Price $545,300
Property Type Single Family Home
Sub Type Single Family
Listing Status Sold
Purchase Type For Sale
Square Footage 1,817 sqft
Price per Sqft $300
MLS Listing ID 70472286
Sold Date 06/02/25
Style 2 Story
Bedrooms 4
Full Baths 3
Half Baths 1
Abv Grd Liv Area 1,817
Year Built 2025
Annual Tax Amount $550
Tax Year 2024
Lot Size 0.800 Acres
Acres 0.8
Lot Dimensions 130x271x130x268
Property Sub-Type Single Family
Property Description
CUSTOM BUILD - 4 bed / 3.5 bath home with 2,867 finished square feet. Open-concept main level: Quartz kitchen w/ large island for work space & full suite of stainless steel appliances, 2 story vaulted ceiling over the main living space w/ tons of windows for natural light. The mudroom/half bath/laundry complete the back entrance. Primary suite w/ walk-in closet and tiled shower, along w/ double vanities conveniently located on the main floor. 2 bedrooms & a full bath on the upper level w/ open wrought iron railing giving the space striking finish. The lower level has been completed w/ family room, bedroom, and full bath. Attached 3-stall garage, oversized deck w/ steps, new lawn and landscaping and completely fenced in. Don't forget about the wooded backyard and privacy from behind
Location
State MI
County Muskegon
Area Egelston Twp (61005)
Rooms
Basement Egress/Daylight Windows
Interior
Heating Forced Air
Appliance Dishwasher, Microwave, Range/Oven, Refrigerator
Exterior
Parking Features Gar Door Opener
Garage Spaces 3.0
Garage Yes
Building
Story 2 Story
Foundation Basement
Structure Type Stone,Vinyl Siding
Schools
School District Oakridge Public Schools
Others
Energy Description Natural Gas
Acceptable Financing Conventional
Listing Terms Conventional
Financing Cash,Conventional,FHA
Read Less

Provided through IDX via MiRealSource. Courtesy of MiRealSource Shareholder. Copyright MiRealSource.
Bought with Coldwell Banker Woodland Schmidt Grand Haven




