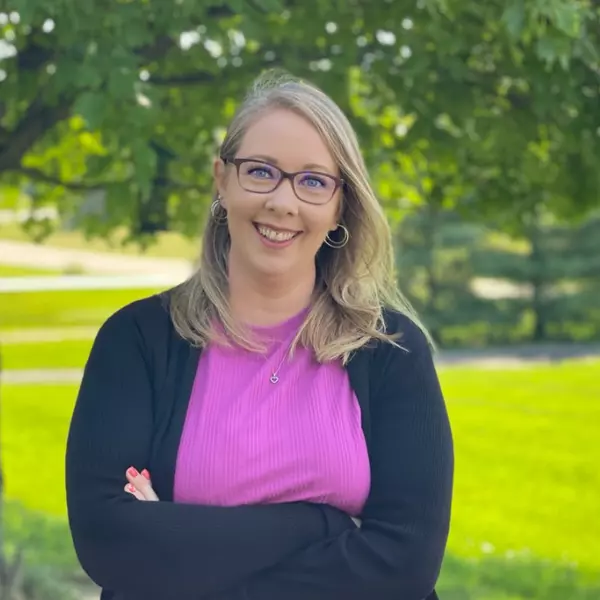For more information regarding the value of a property, please contact us for a free consultation.
5069 Stonefield Drive Traverse City, MI 49684
Want to know what your home might be worth? Contact us for a FREE valuation!

Our team is ready to help you sell your home for the highest possible price ASAP
Key Details
Sold Price $800,000
Property Type Single Family Home
Sub Type Single Family
Listing Status Sold
Purchase Type For Sale
Square Footage 1,750 sqft
Price per Sqft $457
Subdivision Stonefield
MLS Listing ID 80056219
Sold Date 06/12/25
Style 1 Story
Bedrooms 4
Full Baths 2
Half Baths 1
Abv Grd Liv Area 1,750
Year Built 2020
Lot Size 1.000 Acres
Acres 1.0
Lot Dimensions 238x190x199x224
Property Sub-Type Single Family
Property Description
Beautifully finished out newer built home with all the extras on 1 acre lot -- minutes to Traverse City & Leelanau and just 2.3 miles to Munson Medical and 3.5 miles to downtown Traverse City. Custom built home with so many designer finishes you'll never want to leave home. Island kitchen w/ high end appliances, quartz tops w/ under counter lighting, generous kitchen storage and pantry space. The living room has vaulted ceiling w/ a stone (gas) fireplace that leads to 485 square feet of patio & covered patio space with gas fire-pit & gas line for your grill. The primary suite has a walk-in closet, a gorgeous bathroom with extra storage including plugs inside the cabinetry to charge your electronics. This home has it all plus many extra custom features and designer lighting inside & outside. Lower level is plumbed for an additional bathroom, has a beautiful fireplace and tile floors in addition to abundant storage.
Location
State MI
County Grand Traverse
Area Garfield Twp (28005)
Zoning Residential
Rooms
Basement Egress/Daylight Windows, Full, Partially Finished
Interior
Interior Features Cathedral/Vaulted Ceiling, Walk-In Closet, Window Treatment(s)
Hot Water Gas
Heating Forced Air, Humidifier
Cooling Ceiling Fan(s), Central A/C, Exhaust Fan
Fireplaces Type Gas Fireplace
Appliance Dishwasher, Disposal, Dryer, Microwave, Range/Oven, Refrigerator, Washer, Water Softener - Owned
Exterior
Parking Features Attached Garage, Gar Door Opener
Garage Spaces 2.0
Garage Description 28x25
Garage Yes
Building
Story 1 Story
Water Private Well
Architectural Style Contemporary, Ranch
Structure Type Wood
Schools
School District Traverse City Area Public Schools
Others
HOA Fee Include Snow Removal
Ownership Private
Energy Description Natural Gas
Acceptable Financing Cash
Listing Terms Cash
Financing Cash,Conventional
Read Less

Provided through IDX via MiRealSource. Courtesy of MiRealSource Shareholder. Copyright MiRealSource.
Bought with Up North Properties




