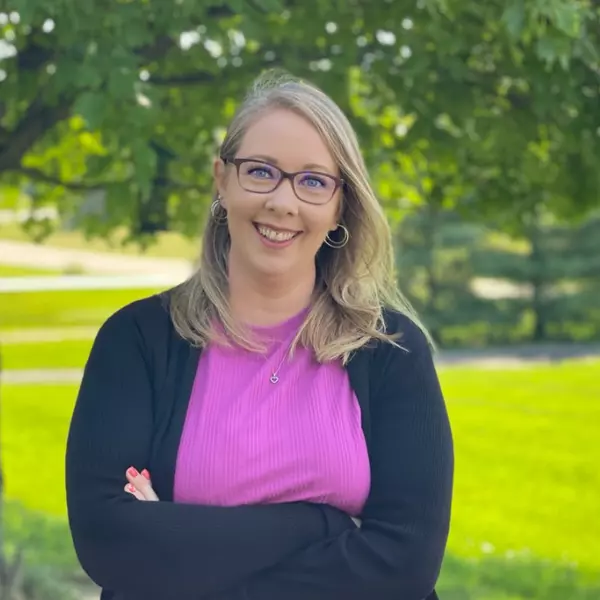For more information regarding the value of a property, please contact us for a free consultation.
11939 Angus Circle Sterling Heights, MI 48312-1303
Want to know what your home might be worth? Contact us for a FREE valuation!

Our team is ready to help you sell your home for the highest possible price ASAP
Key Details
Sold Price $312,500
Property Type Single Family Home
Sub Type Single Family
Listing Status Sold
Purchase Type For Sale
Square Footage 1,400 sqft
Price per Sqft $223
MLS Listing ID 70455203
Sold Date 06/13/25
Style 1 Story
Bedrooms 3
Full Baths 4
Abv Grd Liv Area 1,400
Year Built 1965
Annual Tax Amount $4,800
Tax Year 2024
Lot Size 7,405 Sqft
Acres 0.17
Lot Dimensions 120.00x60.00
Property Sub-Type Single Family
Property Description
Remodeled 3 bedroom, 3 full bath ranch home with finished basement in Sterling Heights! Magnificent & modern white kitchen boasts granite counter tops & luxurious stainless steel appliances. New flooring & a grand fireplace make quite a statement in this open layout home. Door wall in great room opens to deck and fenced yard graced with mature trees. Beaming with natural light and neutral tones, every room dazzles with updates. Large finished basement with laundry area & full bath. 2 car attached garage and shed in backyard provide storage galore. Situated close to shopping, freeways and Dodge Park with its long list of amenities and weekly activities, this home is sure to please!2019 Remodel includes: new electrical, HWH, A/C, furnace,windows, flooring, all 3 baths, kitchen and basement.
Location
State MI
County Macomb
Area Sterling Heights (50012)
Interior
Hot Water Gas
Heating Forced Air
Appliance Dishwasher, Dryer, Microwave, Range/Oven, Washer
Exterior
Parking Features Gar Door Opener
Garage Spaces 2.0
Garage Yes
Building
Story 1 Story
Foundation Basement
Water Public Water
Structure Type Brick
Schools
School District Utica Community Schools
Others
Energy Description Natural Gas
Acceptable Financing Conventional
Listing Terms Conventional
Financing Cash,Conventional
Read Less

Provided through IDX via MiRealSource. Courtesy of MiRealSource Shareholder. Copyright MiRealSource.
Bought with LPS




