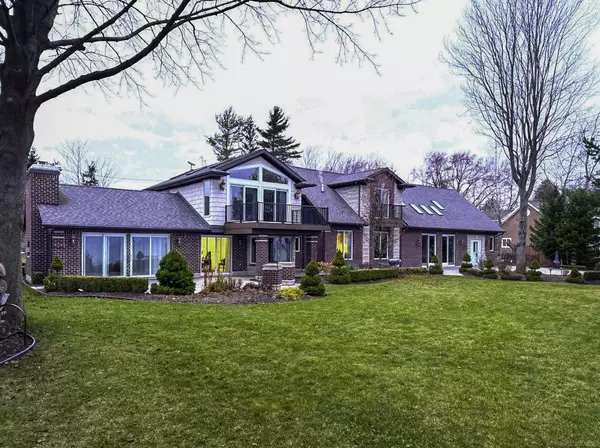For more information regarding the value of a property, please contact us for a free consultation.
4612 N Lakeshore Road Deckerville, MI 48427
Want to know what your home might be worth? Contact us for a FREE valuation!

Our team is ready to help you sell your home for the highest possible price ASAP
Key Details
Sold Price $1,025,000
Property Type Single Family Home
Sub Type Single Family
Listing Status Sold
Purchase Type For Sale
Square Footage 4,500 sqft
Price per Sqft $227
MLS Listing ID 50167886
Sold Date 07/03/25
Style 2 Story
Bedrooms 4
Full Baths 3
Half Baths 1
Abv Grd Liv Area 4,500
Year Built 2015
Annual Tax Amount $4,171
Tax Year 2023
Lot Size 1.030 Acres
Acres 1.03
Lot Dimensions 150 x 300
Property Sub-Type Single Family
Property Description
LAKE HURON: Magnificent Custom Home on 150 Ft of Shoreline! Experience Lake-Life perfection at this gorgeous 4,500 Sq Ft Masterpiece of Design & Function! Boasting 4 Lakeside Bedrooms including 2 private Bedroom suites (1 suite on Main Floor & 1 suite on 2nd floor), 3.5 Baths, & 3 Private Den/Offices (2 on main floor)! Brazilian Cherry Harwood & Travertine Floors, custom crown moldings, & soaring ceilings! Main Floor Lakeside Living Room, Dining Area & Family Room – all with breath-taking views and easy access to the expansive Lakeside Patios! Well Appointed Kitchen with Island! Two Staircases lead to the 2nd Level boasting a spacious Great Room, Bonus Room & more! Panoramic Lake Huron views from the Upper Deck & Balcony! Gorgeous Lakeside Patios, stunning Landscaping & lush Plantings! Relax on the Lakeside Viewing Deck overlooking majestic Lake Huron or the brand new Deck system with stairs leading to the Sandy Beach! Oversized 3 Car Attached Garage (24'x26' & 15'x22') plus a 12'x24' Detached Garage! A MUST SEE Move-in Ready Home & Grounds!
Location
State MI
County Sanilac
Area Forester Twp (76011)
Zoning Residential
Interior
Interior Features 9 ft + Ceilings, Bay Window, Cathedral/Vaulted Ceiling, Hardwood Floors, Spa/Jetted Tub, Walk-In Closet
Heating Forced Air
Cooling Ceiling Fan(s), Central A/C
Fireplaces Type Gas Fireplace, Primary Bedroom Fireplace
Appliance Dishwasher, Disposal, Dryer, Microwave, Range/Oven, Refrigerator, Washer
Exterior
Parking Features Attached Garage, Electric in Garage, Gar Door Opener
Garage Spaces 3.0
Garage Description 15x22 & 24x26
Garage Yes
Building
Story 2 Story
Foundation Slab
Water Public Water
Architectural Style Other
Structure Type Brick,Stone,Vinyl Siding
Schools
School District Deckerville Comm School Distr
Others
Ownership Private
SqFt Source Measured
Assessment Amount $6,200
Energy Description LP/Propane Gas
Acceptable Financing Conventional
Listing Terms Conventional
Financing Cash,Conventional
Read Less

Provided through IDX via MiRealSource. Courtesy of MiRealSource Shareholder. Copyright MiRealSource.
Bought with Town & Country Realty-Lexington




