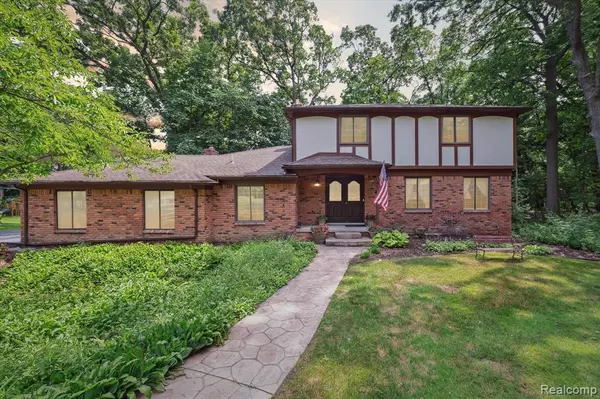For more information regarding the value of a property, please contact us for a free consultation.
2915 HILLENDALE Drive Rochester Hills, MI 48309 1922
Want to know what your home might be worth? Contact us for a FREE valuation!

Our team is ready to help you sell your home for the highest possible price ASAP
Key Details
Sold Price $505,000
Property Type Single Family Home
Sub Type Single Family
Listing Status Sold
Purchase Type For Sale
Square Footage 2,227 sqft
Price per Sqft $226
Subdivision Spring Hill Sub
MLS Listing ID 60915720
Sold Date 08/07/25
Style 2 Story
Bedrooms 4
Full Baths 2
Half Baths 1
Abv Grd Liv Area 2,227
Year Built 1976
Annual Tax Amount $4,139
Lot Size 0.440 Acres
Acres 0.44
Lot Dimensions 130.00 x 148.00
Property Sub-Type Single Family
Property Description
Welcome to this beautifully maintained 4-bedroom, 2.1-bath home nestled in a peaceful, well-established neighborhood filled with mature trees and friendly neighbors. The spacious primary suite offers a private ensuite bath, and the 2.5-car attached garage adds extra convenience. Hardwood floors, a cozy wood-burning fireplace, and a dedicated office or workspace offers flexibility for today's lifestyle. . Enjoy outdoor living with a large deck, firepit, and storage shed - plus added privacy and open views from the backyard with no rear neighbors. A full-house generator (recently serviced) is included. Lovingly cared for by its one and only owner, this home sits on nearly half an acre and is just minutes from shopping, dining, golf, and everyday amenities. Bring your own touches and make it truly yours!
Location
State MI
County Oakland
Area Rochester Hills (63151)
Rooms
Basement Unfinished
Interior
Heating Forced Air
Cooling Attic Fan, Ceiling Fan(s), Central A/C
Fireplaces Type FamRoom Fireplace, Natural Fireplace
Appliance Dishwasher, Dryer, Microwave, Range/Oven, Refrigerator, Washer
Exterior
Parking Features Attached Garage, Gar Door Opener, Side Loading Garage
Garage Spaces 2.5
Garage Yes
Building
Story 2 Story
Foundation Basement
Water Public Water
Architectural Style Colonial
Structure Type Brick,Stucco,Wood
Schools
School District Rochester Community School District
Others
Ownership Private
Assessment Amount $256
Energy Description Natural Gas
Acceptable Financing Conventional
Listing Terms Conventional
Financing Cash,Conventional
Read Less

Provided through IDX via MiRealSource. Courtesy of MiRealSource Shareholder. Copyright MiRealSource.
Bought with Max Broock, REALTORS®-Birmingham




