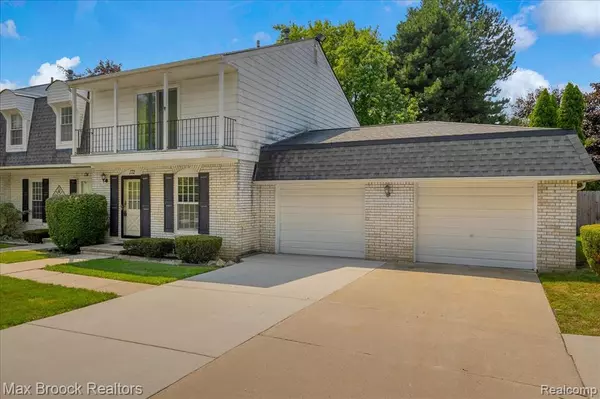For more information regarding the value of a property, please contact us for a free consultation.
172 Longford Drive Rochester Hills, MI 48309 2028
Want to know what your home might be worth? Contact us for a FREE valuation!

Our team is ready to help you sell your home for the highest possible price ASAP
Key Details
Sold Price $240,000
Property Type Condo
Sub Type Condominium
Listing Status Sold
Purchase Type For Sale
Square Footage 1,406 sqft
Price per Sqft $170
Subdivision Stratford Manor Twnhs Occpn 1040
MLS Listing ID 60926623
Sold Date 08/29/25
Style 2 Story
Bedrooms 2
Full Baths 2
Half Baths 1
Abv Grd Liv Area 1,406
Year Built 1972
Annual Tax Amount $2,716
Property Sub-Type Condominium
Property Description
OPEN HOUSE SATURDAY 8/16/2025 2PM-4PM. Welcome to this beautiful end-unit townhouse located in the desirable Stratford Manor Condo Subdivision. Condo living with a subdivision vibe. This impressive condo offers 2-bedroom, 2.5-baths, 1409Sqft with great natural light throughout and a spacious, open layout ideal for both everyday living and entertaining. Updated kitchen with granite countertops. Dining room off kitchen. Spacious living room. Enjoy three-season room /enclosed patio and the privacy of your own fenced-in yard. The primary bedroom has a full, private bath. Second bedroom features balcony perfect for enjoying a morning coffee. Convenience 2-car attached garage. Partial finished basement with laundry in-unit. Rochester Community Schools District. Community perks include a clubhouse with an indoor and outdoor pool, sauna, and gym. HOA covers trash removal, snow removal, and grounds maintenance for a truly low-maintenance lifestyle. Just minutes from premier shopping, fine dining, and major roadways - don't miss your chance to make this move-in ready home yours! BATVAI.
Location
State MI
County Oakland
Area Rochester Hills (63151)
Rooms
Basement Partially Finished
Interior
Interior Features DSL Available
Hot Water Gas
Heating Forced Air
Cooling Ceiling Fan(s), Central A/C
Appliance Dishwasher, Disposal, Dryer, Microwave, Range/Oven, Refrigerator, Washer
Exterior
Parking Features Attached Garage, Electric in Garage, Gar Door Opener, Side Loading Garage, Direct Access
Garage Spaces 2.5
Garage Description 26x21
Amenities Available Club House, Exercise/Facility Room, Laundry Facility, Private Entry
Garage Yes
Building
Story 2 Story
Foundation Basement
Water Public Water
Architectural Style Colonial, Townhouse
Structure Type Aluminum,Brick
Schools
School District Rochester Community School District
Others
HOA Fee Include Maintenance Grounds,Trash Removal,Club House Included
Ownership Private
Energy Description Natural Gas
Acceptable Financing Cash
Listing Terms Cash
Financing Cash,Conventional
Pets Allowed Call for Pet Restrictions
Read Less

Provided through IDX via MiRealSource. Courtesy of MiRealSource Shareholder. Copyright MiRealSource.
Bought with AutoCity Realty LLC
GET MORE INFORMATION





