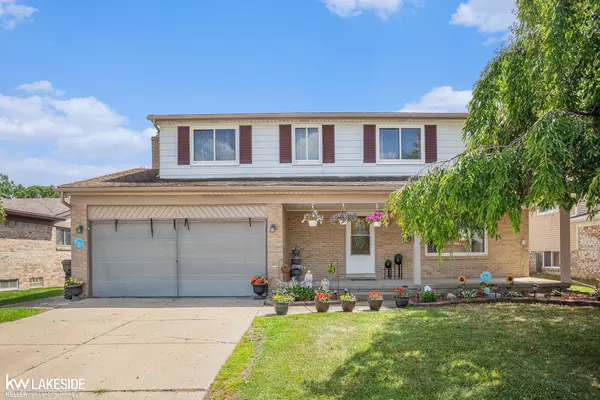For more information regarding the value of a property, please contact us for a free consultation.
4458 Dickson Drive Sterling Heights, MI 48310
Want to know what your home might be worth? Contact us for a FREE valuation!

Our team is ready to help you sell your home for the highest possible price ASAP
Key Details
Sold Price $335,000
Property Type Single Family Home
Sub Type Single Family
Listing Status Sold
Purchase Type For Sale
Square Footage 1,722 sqft
Price per Sqft $194
Subdivision Beaver Creek Sub
MLS Listing ID 50183128
Sold Date 09/08/25
Style 2 Story
Bedrooms 4
Full Baths 1
Half Baths 1
Abv Grd Liv Area 1,722
Year Built 1978
Annual Tax Amount $2,449
Lot Size 7,405 Sqft
Acres 0.17
Lot Dimensions 60x120
Property Sub-Type Single Family
Property Description
Move-In Ready 4-Bedroom Colonial in the Heart of Sterling Heights! Welcome to this beautifully maintained colonial nestled in a prime Sterling Heights location—just minutes from top shopping centers, restaurants, and grocery stores. Step inside and fall in love with the warm hardwood flooring in the great room, complemented by newer ceramic tile in the kitchen and living room. The kitchen features updated cabinets, granite countertops, and a stylish backsplash. Bathrooms have been upgraded as well, with the main bath offering double sinks for added convenience. Enjoy outdoor privacy with a fully fenced backyard, perfect for gatherings on the spacious patio. A shed provides extra storage space for your tools and seasonal items. Don't miss your chance to own this charming home—schedule your showing today!
Location
State MI
County Macomb
Area Sterling Heights (50012)
Interior
Hot Water Gas
Heating Forced Air
Cooling Central A/C
Fireplaces Type Gas Fireplace
Appliance Dishwasher, Dryer, Microwave, Range/Oven, Refrigerator, Washer
Exterior
Parking Features Attached Garage
Garage Spaces 2.0
Garage Yes
Building
Story 2 Story
Foundation Basement
Water Public Water
Architectural Style Colonial
Structure Type Aluminum,Brick
Schools
School District Warren Consolidated Schools
Others
Ownership Private
SqFt Source Realist
Energy Description Natural Gas
Acceptable Financing Conventional
Listing Terms Conventional
Financing Cash,Conventional,FHA,VA
Read Less

Provided through IDX via MiRealSource. Courtesy of MiRealSource Shareholder. Copyright MiRealSource.
Bought with Amin Realty
GET MORE INFORMATION





