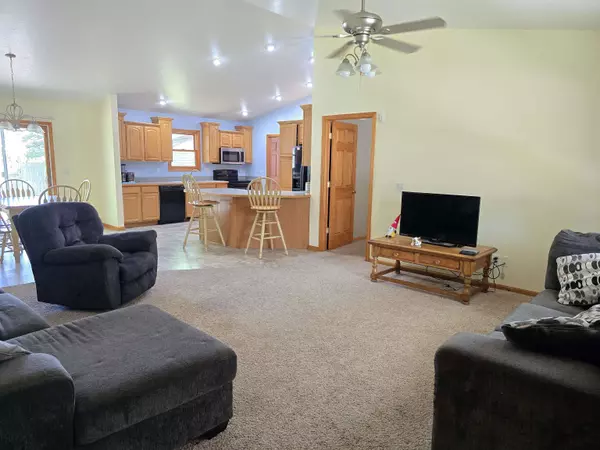For more information regarding the value of a property, please contact us for a free consultation.
106 Macomber Avenue Auburn, MI 48611
Want to know what your home might be worth? Contact us for a FREE valuation!

Our team is ready to help you sell your home for the highest possible price ASAP
Key Details
Sold Price $222,000
Property Type Single Family Home
Sub Type Single Family
Listing Status Sold
Purchase Type For Sale
Square Footage 1,576 sqft
Price per Sqft $140
MLS Listing ID 50182745
Sold Date 10/07/25
Style 1 Story
Bedrooms 3
Full Baths 2
Abv Grd Liv Area 1,576
Year Built 2005
Annual Tax Amount $4,363
Tax Year 2024
Lot Size 9,583 Sqft
Acres 0.22
Lot Dimensions 100x100
Property Sub-Type Single Family
Property Description
AUBURN! Walking distance to school! This 2005 built 3 bedroom, 2 bath home has 1576 sq ft, open floor plan, 1st floor laundry, central air, cathedral ceiling in livingroom and kitchen/dining. There's patio doors off dining to deck in partially fenced backyard with shed and 2 1/2 car garage. Primary bedroom has 2 closets, full bath with separate shower and whirlpool tub. The full basement has egress window. Furnace is new in 2025. Relax on the covered front porch, or the deck in mostly fenced backyard! Gutters in back has leaf filter. Back deck can be reduced to 10x10 & set of steps in underneath-would just need to take long boards off. Convenient location-close to schools, restaurants, US10 easy access, 15 minutes from Bay City-15 minutes to Midland! If You're looking for a home that's only 20 years young with open floor plan-this is it!!
Location
State MI
County Bay
Area Auburn (09015)
Zoning Residential
Rooms
Basement Block, Egress/Daylight Windows, Full, Sump Pump
Interior
Interior Features Cathedral/Vaulted Ceiling
Heating Forced Air
Cooling Central A/C
Appliance Dishwasher, Dryer, Range/Oven, Refrigerator, Washer
Exterior
Parking Features Detached Garage, Gar Door Opener
Garage Spaces 2.5
Garage Yes
Building
Story 1 Story
Foundation Basement
Water Public Water
Architectural Style Ranch
Structure Type Vinyl Siding
Schools
High Schools Western
School District Bay City School District
Others
Ownership Private
SqFt Source Assessors Data
Energy Description Natural Gas
Acceptable Financing Conventional
Listing Terms Conventional
Financing Cash,Conventional
Read Less

Provided through IDX via MiRealSource. Courtesy of MiRealSource Shareholder. Copyright MiRealSource.
Bought with Ayre/Rhinehart Bay REALTORS
GET MORE INFORMATION





