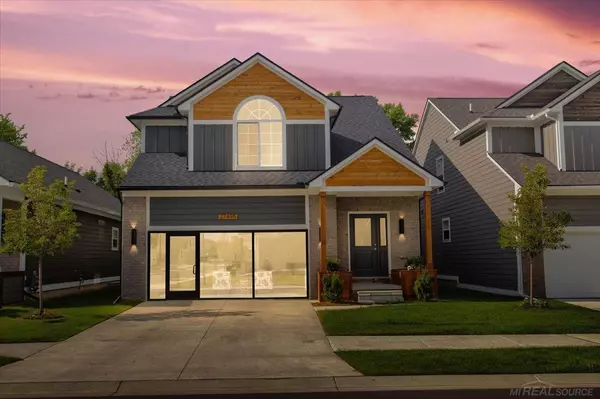For more information regarding the value of a property, please contact us for a free consultation.
27495 Maryjane Lane W Chesterfield Twp, MI 48047
Want to know what your home might be worth? Contact us for a FREE valuation!

Our team is ready to help you sell your home for the highest possible price ASAP
Key Details
Sold Price $423,000
Property Type Single Family Home
Sub Type Single Family
Listing Status Sold
Purchase Type For Sale
Square Footage 2,200 sqft
Price per Sqft $192
Subdivision Brookview Estates
MLS Listing ID 50189649
Sold Date 10/27/25
Style 2 Story
Bedrooms 3
Full Baths 2
Half Baths 1
Abv Grd Liv Area 2,200
Year Built 2024
Annual Tax Amount $1,300
Lot Size 10,018 Sqft
Acres 0.23
Lot Dimensions 40 x 130
Property Sub-Type Single Family
Property Description
Builder Model For Sale & Ready To Move In! Immaculate 3-bedroom home featuring a spacious 2,200 sq ft layout with first-floor primary suite and private bath. Open staircase leads to loft and two additional bedrooms upstairs. Gourmet kitchen includes quartz countertops, soft-close cabinets, and stainless steel appliances. Upgraded flooring and tile throughout. Covered back porch perfect for entertaining. Finished garage with epoxy floors, heating and air conditioning, recessed lighting, and fully drywalled/painted interior—ideal for workshop or flex space. Hardy board siding adds durability and curb appeal. VA/FHA financing approved. Move-in ready with premium finishes throughout!
Location
State MI
County Macomb
Area Chesterfield Twp (50009)
Zoning Residential
Rooms
Basement Egress/Daylight Windows, Poured, Radon System, Sump Pump, Unfinished
Interior
Interior Features 9 ft + Ceilings, Cable/Internet Avail., Cathedral/Vaulted Ceiling, Ceramic Floors, Sump Pump, Walk-In Closet, Window Treatment(s)
Hot Water Gas
Heating Forced Air
Cooling Central A/C
Appliance Dishwasher, Disposal, Microwave, Range/Oven, Refrigerator
Exterior
Parking Features Attached Garage, Electric in Garage, Heated Garage
Garage Spaces 2.0
Amenities Available Grounds Maintenance, Sidewalks, Street Lights, Pets-Allowed, Dogs Allowed, Cats Allowed, Wi-Fi Available, Fiber Optic Internet
Garage Yes
Building
Story 2 Story
Foundation Basement
Water Public Water at Street
Architectural Style Split Level, Craftsman
Structure Type Brick,Wood,Cement Siding,Hard Board
Schools
School District L'Anse Creuse Public Schools
Others
Ownership Private
SqFt Source Builder
Energy Description Natural Gas
Acceptable Financing Conventional
Listing Terms Conventional
Financing Cash,Conventional,FHA,VA
Read Less

Provided through IDX via MiRealSource. Courtesy of MiRealSource Shareholder. Copyright MiRealSource.
Bought with Keller Williams Realty Lakeside
GET MORE INFORMATION





