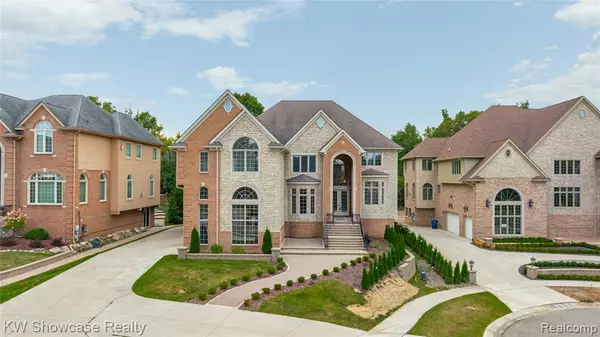For more information regarding the value of a property, please contact us for a free consultation.
5512 Essex Court West Bloomfield, MI 48322 1224
Want to know what your home might be worth? Contact us for a FREE valuation!

Our team is ready to help you sell your home for the highest possible price ASAP
Key Details
Sold Price $1,800,000
Property Type Single Family Home
Sub Type Single Family
Listing Status Sold
Purchase Type For Sale
Square Footage 7,457 sqft
Price per Sqft $241
Subdivision Wyndham Pointe Sub No 4
MLS Listing ID 60937389
Sold Date 11/21/25
Style 2 Story
Bedrooms 5
Full Baths 5
Half Baths 2
Abv Grd Liv Area 7,457
Year Built 2007
Annual Tax Amount $13,868
Lot Size 0.370 Acres
Acres 0.37
Lot Dimensions 103.51x198.5x85x153.5
Property Sub-Type Single Family
Property Description
Discover unparalleled luxury at 5512 Essex Court in West Bloomfield, an estate that embodies opulence and refined craftsmanship. Nestled within the prestigious Wyndham Pointe Estates, this remarkable property combines elegant design, modern amenities, and masterful construction, creating a true sanctuary for discerning homeowners. Built by the acclaimed Crystal Homes Inc., this stunning residence spans 7,457 SQFT of thoughtfully curated space. From the moment you enter, soaring ceilings, custom moldings, and meticulous attention to detail evoke modern elegance. The expansive two-story great room, featuring a commanding fireplace, custom floor-to-ceiling windows, and a sophisticated bar, serves as the home's centerpiece - perfect for entertaining. The gourmet chef's kitchen is a culinary masterpiece, with an oversized island and built-in prep sink, blending functionality and style. The primary suite, located upstairs, exudes comfort and grandeur, boasting a spacious walk-in closet and an opulent en suite with dual rainfall showers, a luxury vanity station, and a large soaking tub - an ideal retreat. Each bedroom is a private suite with custom ceilings, walk-in closets, and en suite bathrooms, offering personalized luxury for family and guests. The walkout lower level, with 10-foot ceilings, adds additional space for leisure, media, or sports rooms. An impressive four-car garage features ultra-high ceilings capable of accommodating up to eight vehicles with a lift, offering exceptional versatility and storage. Throughout the home, extensive crown molding and meticulous craftsmanship highlight the builder's attention to detail. This residence is more than luxury; it's a masterpiece of design, comfort, and craftsmanship, offering an unparalleled lifestyle in West Bloomfield's sought-after community. Experience refined living - schedule your private tour today and make this extraordinary estate your new home. Walled Lake Schools, close to shopping, dining, and major highways.
Location
State MI
County Oakland
Area West Bloomfield Twp (63184)
Rooms
Basement Unfinished
Interior
Interior Features DSL Available, Spa/Jetted Tub, Wet Bar/Bar
Hot Water Gas
Heating Forced Air
Cooling Central A/C
Fireplaces Type FamRoom Fireplace, Grt Rm Fireplace, Primary Bedroom Fireplace
Appliance Dishwasher, Disposal, Microwave, Range/Oven, Refrigerator
Exterior
Parking Features Attached Garage, Electric in Garage, Gar Door Opener, Side Loading Garage, Direct Access
Garage Spaces 6.0
Garage Description 44x22
Garage Yes
Building
Story 2 Story
Foundation Basement
Water Public Water
Architectural Style Colonial
Structure Type Brick,Stone
Schools
School District Walled Lake Cons School District
Others
Ownership Private
Assessment Amount $19
Energy Description Natural Gas
Acceptable Financing Conventional
Listing Terms Conventional
Financing Cash,Conventional
Read Less

Provided through IDX via MiRealSource. Courtesy of MiRealSource Shareholder. Copyright MiRealSource.
Bought with KW Showcase Realty
GET MORE INFORMATION





