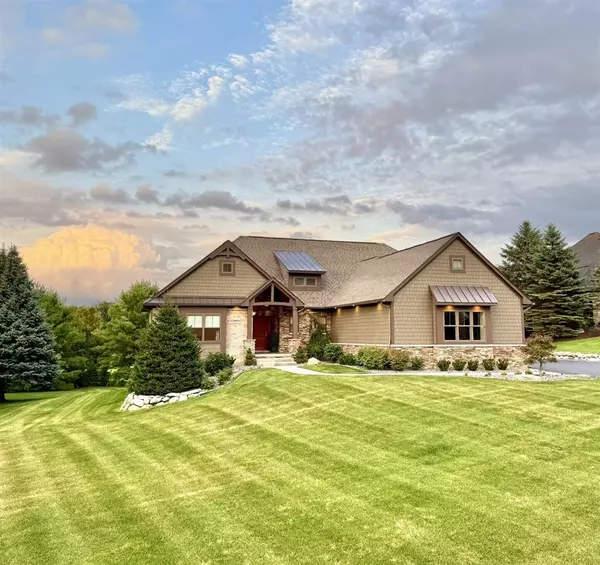For more information regarding the value of a property, please contact us for a free consultation.
5971 Barclay Drive Brighton, MI 48116-5218
Want to know what your home might be worth? Contact us for a FREE valuation!

Our team is ready to help you sell your home for the highest possible price ASAP
Key Details
Sold Price $1,150,000
Property Type Single Family Home
Sub Type Single Family
Listing Status Sold
Purchase Type For Sale
Square Footage 3,896 sqft
Price per Sqft $295
MLS Listing ID 70485138
Sold Date 11/24/25
Style 2 Story
Bedrooms 5
Full Baths 4
Half Baths 1
Abv Grd Liv Area 3,896
Year Built 2021
Annual Tax Amount $12,675
Tax Year 2024
Lot Size 0.570 Acres
Acres 0.57
Lot Dimensions 48x71x231x20x111x205
Property Sub-Type Single Family
Property Description
5,500 SQ FT of custom living! Welcome to your dream home in the prestigious Pine Creek Ridge. Quiet street with 5 BRs, 4.5 BAs, incl. 2 main-level suites. The gym could easily become 6th BR or large office. The main-level primary is a spa-like retreat w/ an ensuite BA featuring granite, dbl vanities, a soaking tub, & a separate dual-head shower. A large WIC provides ample storage.Open-concept living rm & kitchen w/ Chelsea Plank hardwood flrs. Kitchen is a chef's delight w/ granite counters, custom cabinetry, a large granite island, Thermador 6-burner gas range, & a Sub-Zero French door refrigerator. Enjoy a charming window, farm sink, & reverse osmosis. Off the kitchen, a Florida rm provides access to a small deck, perfect for grilling. Large mudrm & laundry area are conveniently located off the 4-car garage. Upper flr boasts 2 BRs sharing a J&J BA, office, loft, & huge bonus area. Lower level has a suite, living area, kitchenette, workout, AV, & storage. W/O to patio & fire pit.
Location
State MI
County Livingston
Area Genoa Twp (47005)
Rooms
Basement Egress/Daylight Windows
Interior
Interior Features Wet Bar/Bar, Accessibility Features
Hot Water Gas
Heating Forced Air, Humidifier
Fireplaces Type Gas Fireplace
Appliance Dishwasher, Dryer, Humidifier, Microwave, Range/Oven, Refrigerator, Washer
Exterior
Parking Features Attached Garage, Gar Door Opener, Side Loading Garage
Garage Spaces 4.0
Garage Yes
Building
Story 2 Story
Foundation Basement
Water Public Water
Structure Type Brick,Wood
Schools
School District Brighton Area Schools
Others
Energy Description Natural Gas
Acceptable Financing Conventional
Listing Terms Conventional
Financing Cash,Conventional
Read Less

Provided through IDX via MiRealSource. Courtesy of MiRealSource Shareholder. Copyright MiRealSource.
Bought with LPS
GET MORE INFORMATION





